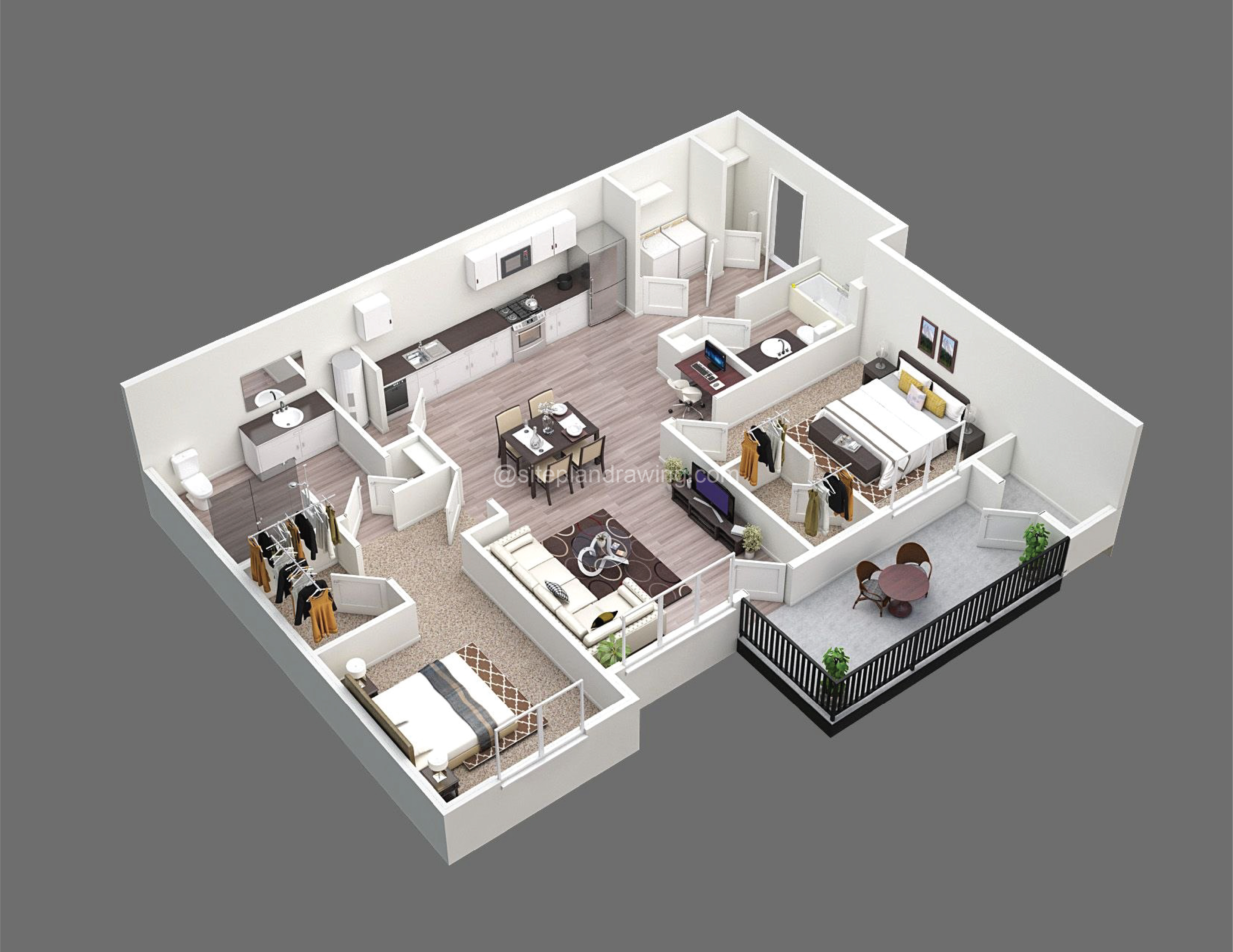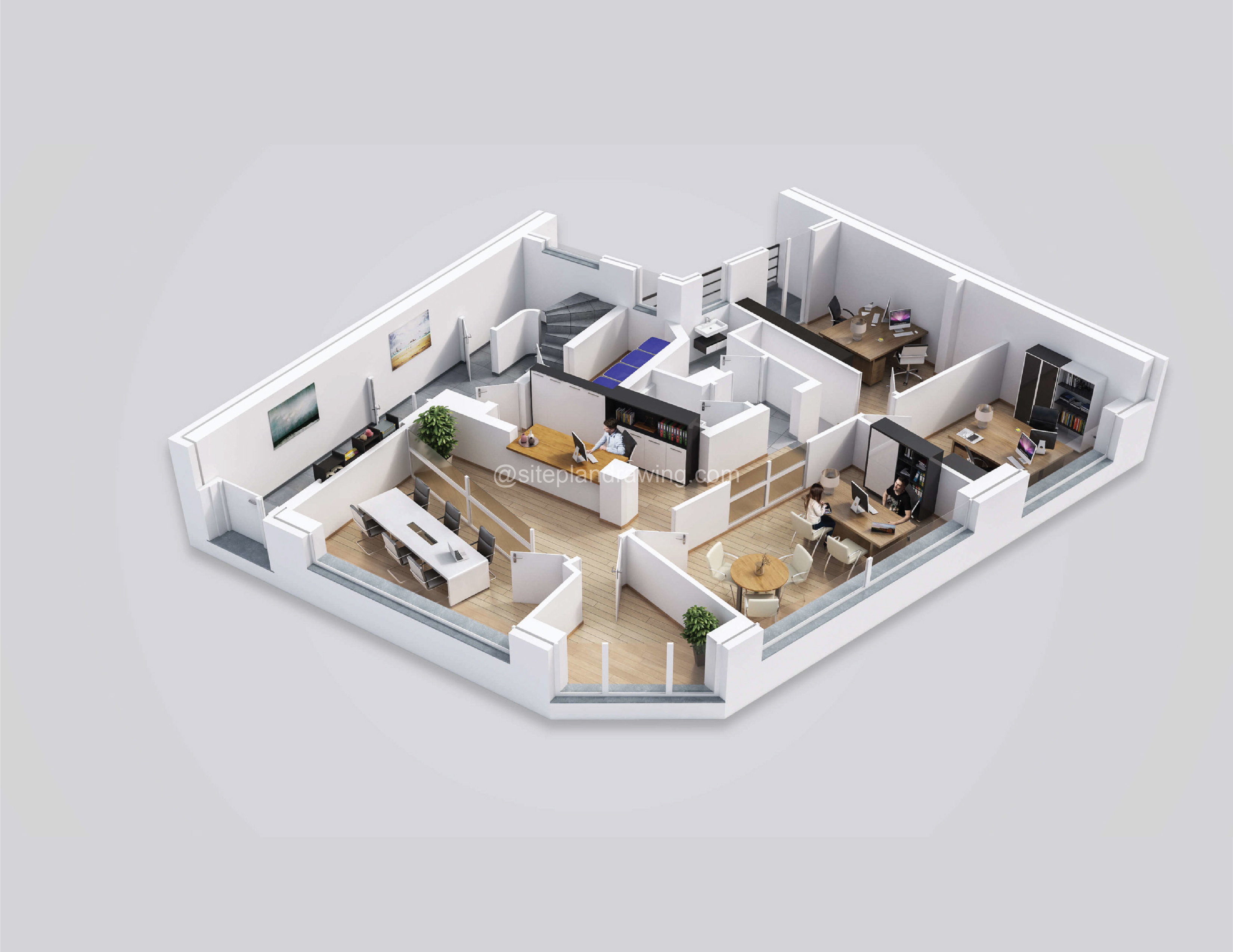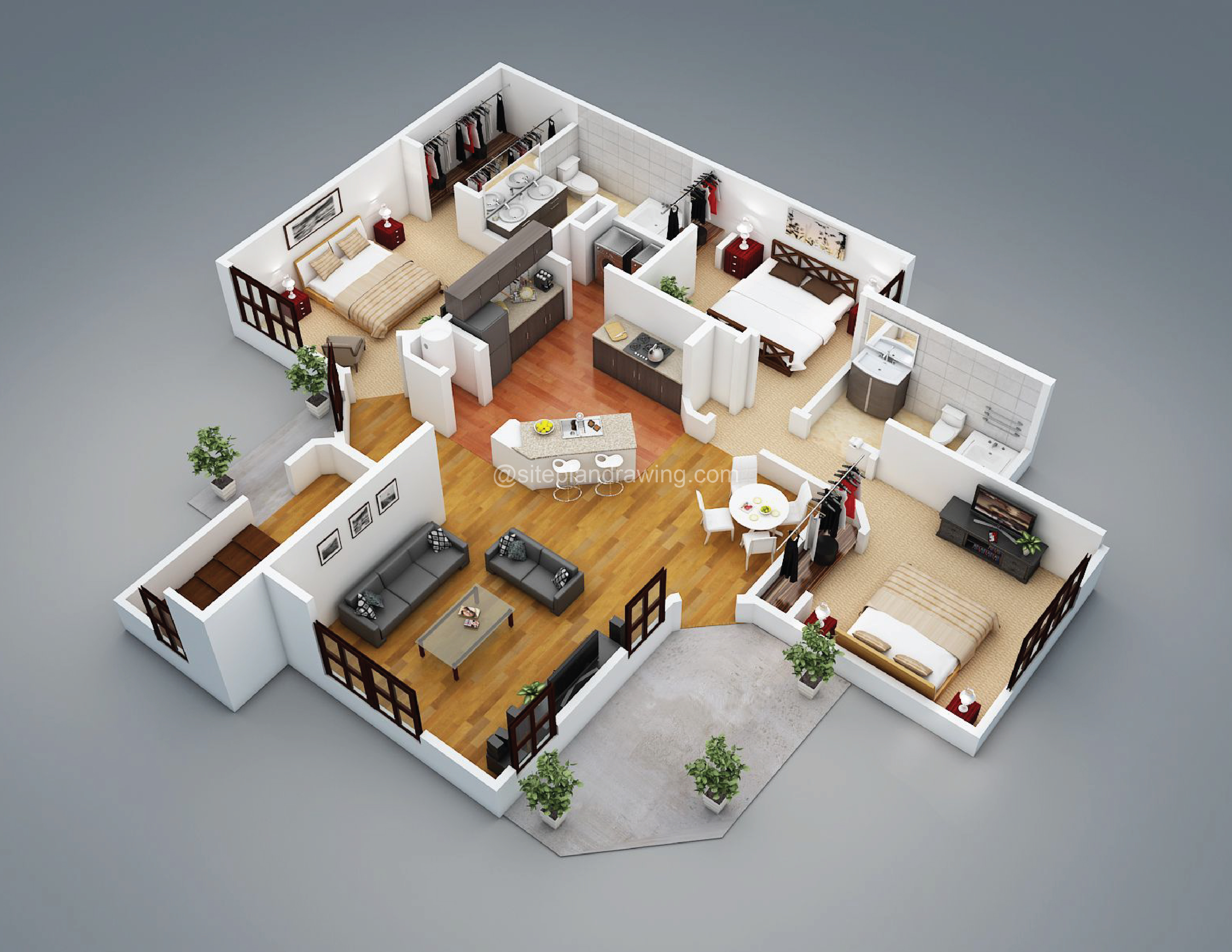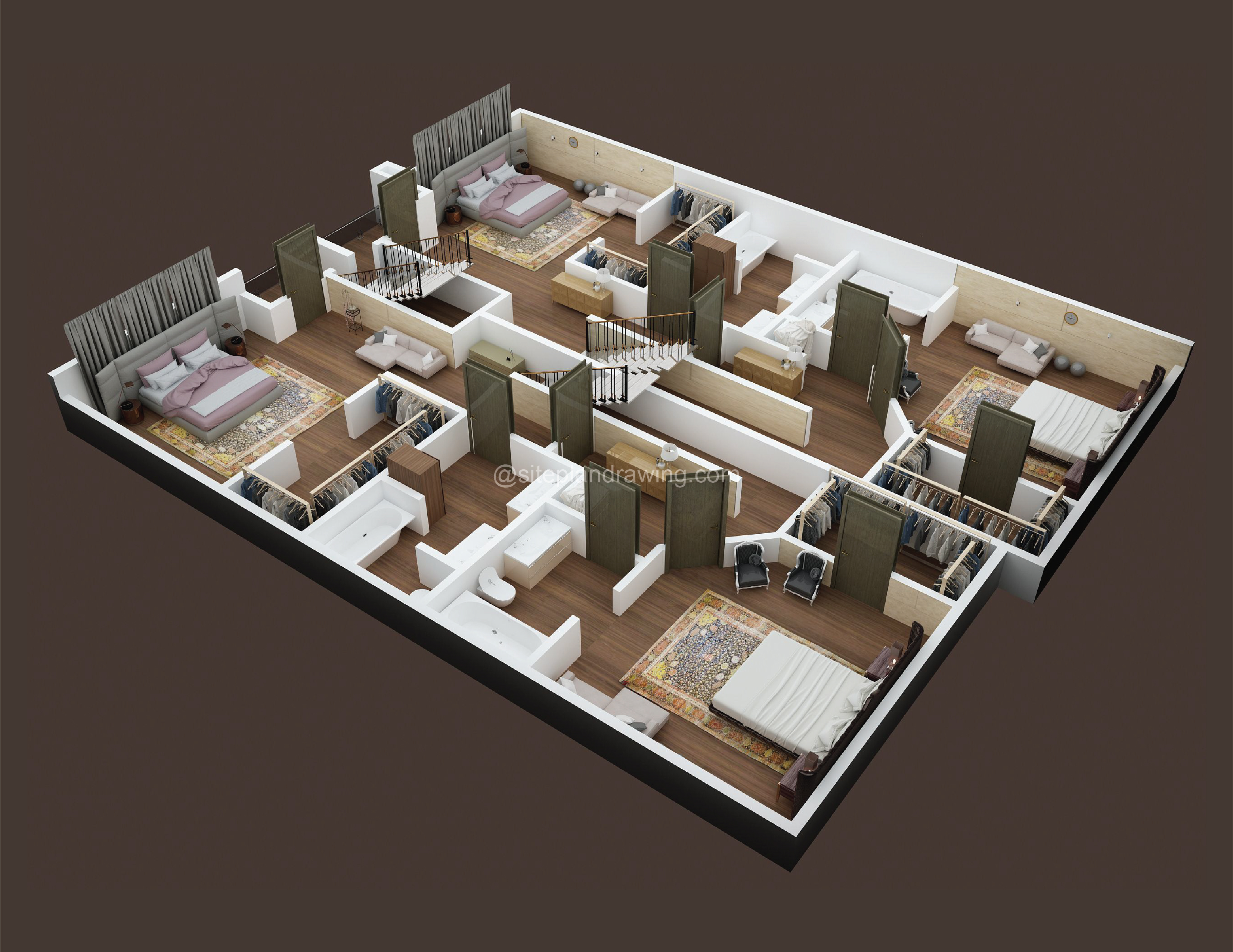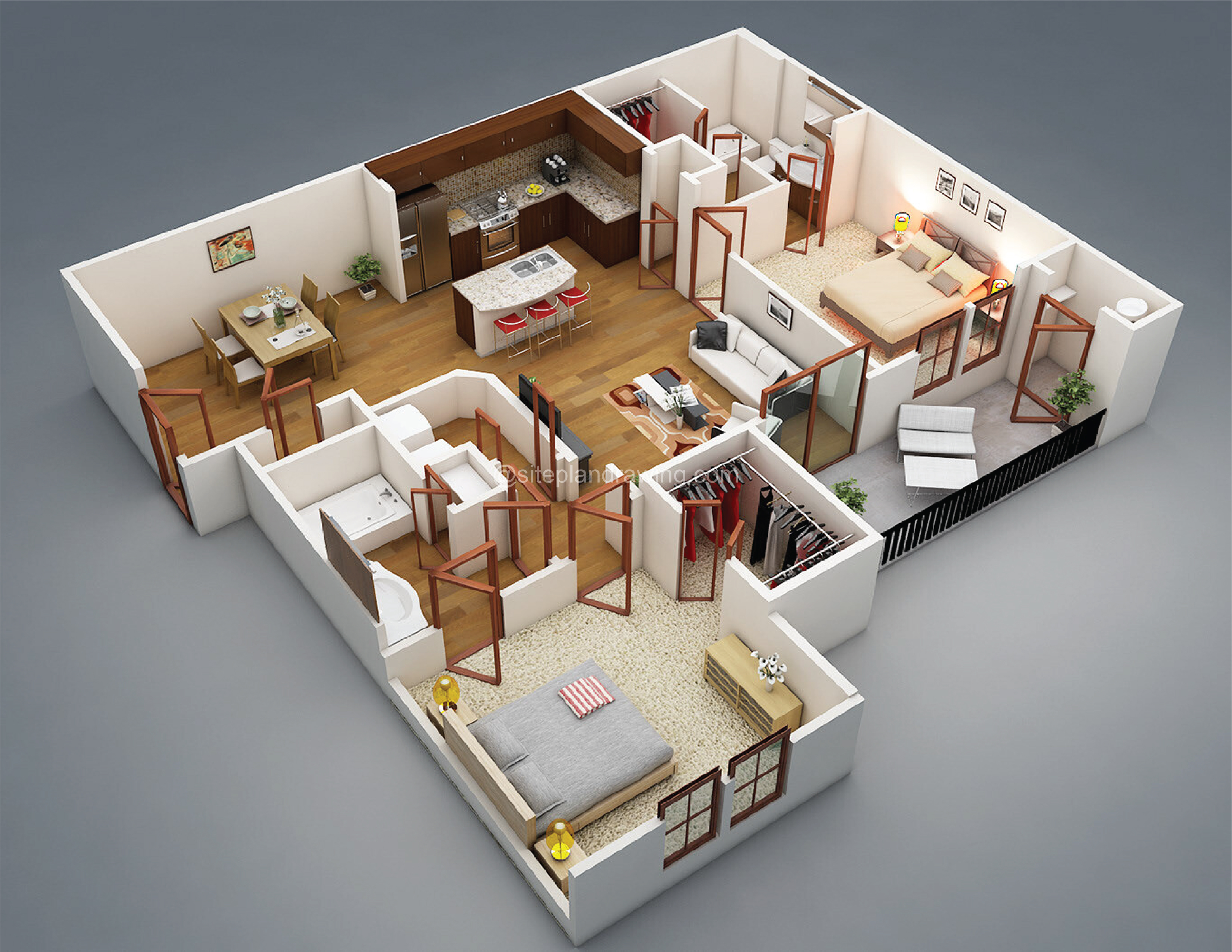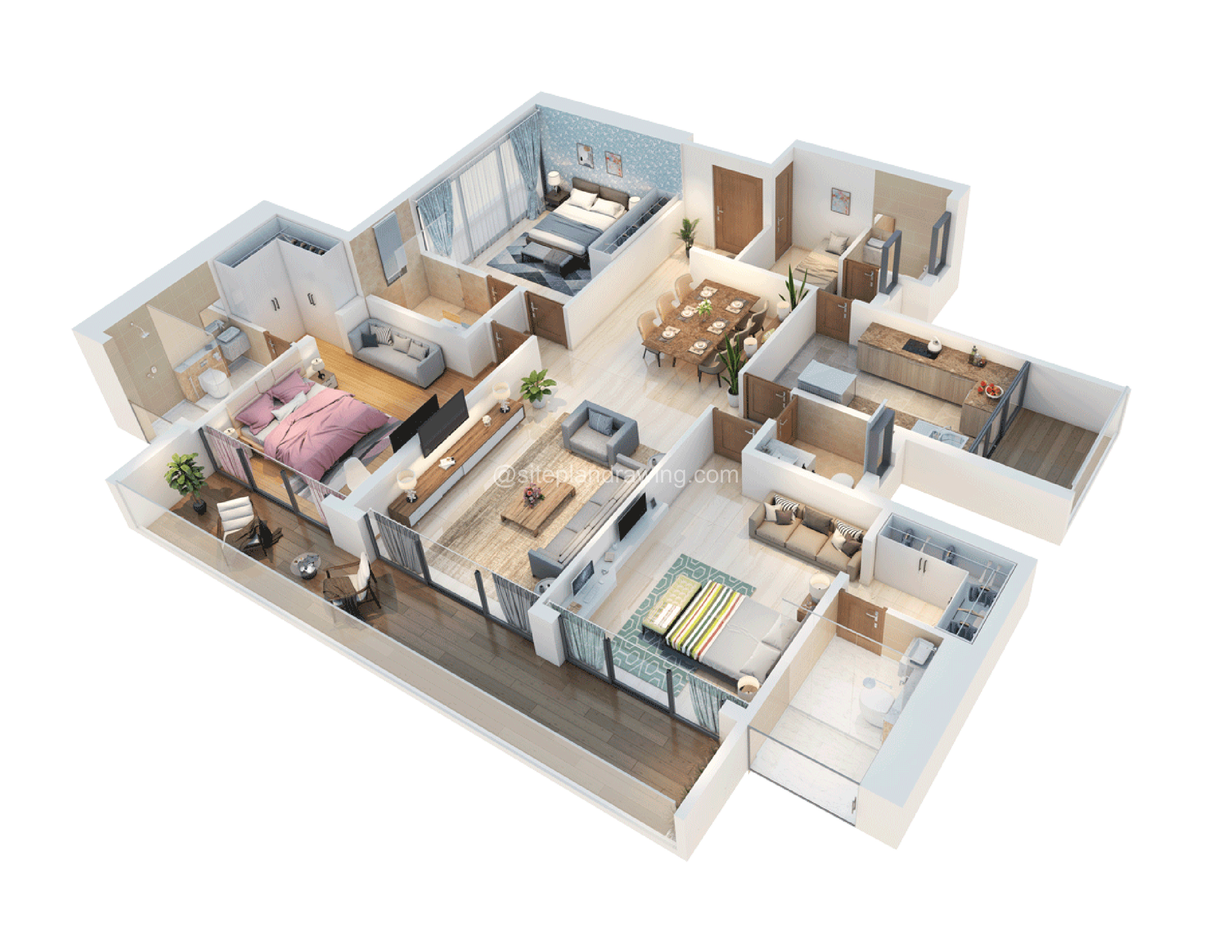Professional Floor Plans – 2D & 3D Layout Visuals for Real Estate Marketing
Showcase your interiors with high-quality 2D floor plans and photorealistic 3D visualizations designed for real estate marketing, architecture, and property development. At SitePlanDrawing.com, we transform basic sketches, blueprints, or measurements into clear, attractive, and marketing-ready floor plan drawings that help buyers, tenants, and investors instantly understand your property’s layout.
Our floor plans are precise, visually appealing, and optimized for both print and digital use — perfect for property listings, brochures, websites, and investor presentations.
Why Our Floor Plans Stand Out
- Clear & Attractive Layouts – Easy-to-read, professional designs that make properties more marketable.
- Accurate & Scalable – Delivered in high-resolution vector formats (AI, PDF, SVG, PNG) for any size or platform.
- Real Estate Marketing Expertise – Styles tailored for MLS listings, brochures, and online property showcases.
- 3D Visualization Options – Realistic 3D floor plans that bring your interiors to life for pre-sales and design concepts.
Fast Turnaround – Standard delivery in 3–5 days, with rush options available.
Perfect For:
- Real estate marketing brochures & flyers
- Interior design and renovation presentations
- Residential and commercial property listings
- Hotels, resorts, and apartment marketing
- Remodeling and construction proposals
Get Your Custom Floor Plan Today
From simple 2D layouts to detailed 3D visualizations, our team creates floor plans that highlight your property’s full potential. Whether you’re a real estate agent, property developer, or designer, we deliver visuals that sell faster and attract more buyers.
Contact us now to get a free quote and start your project.



















